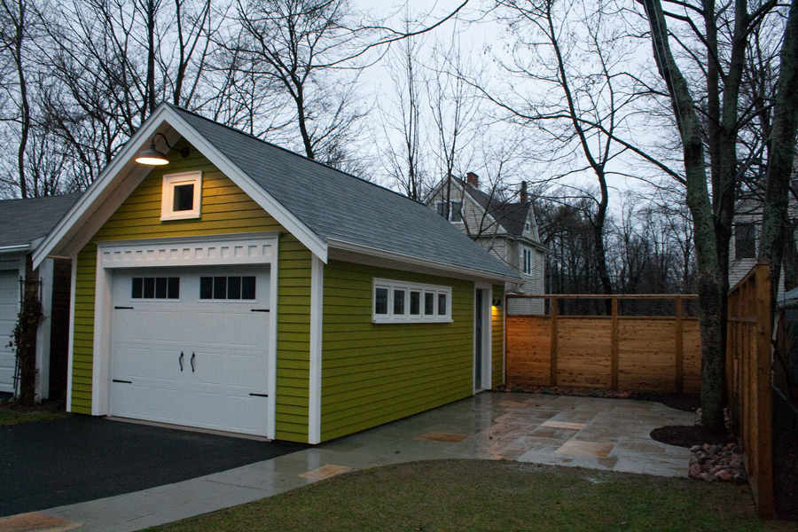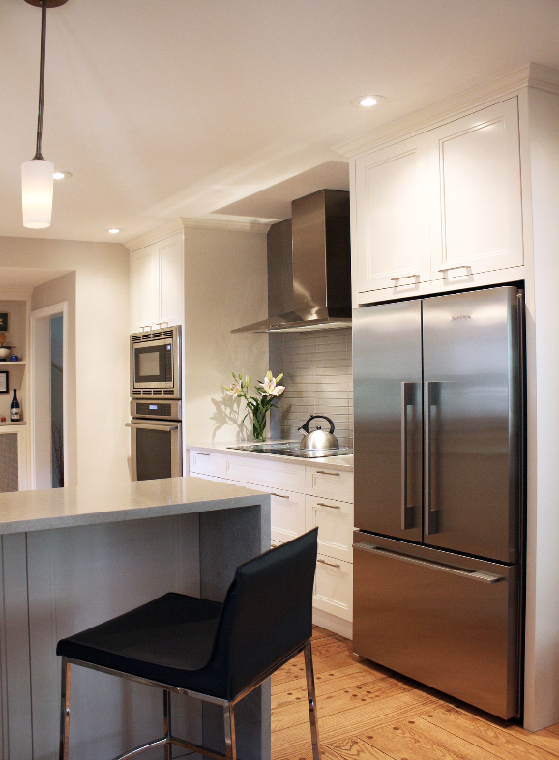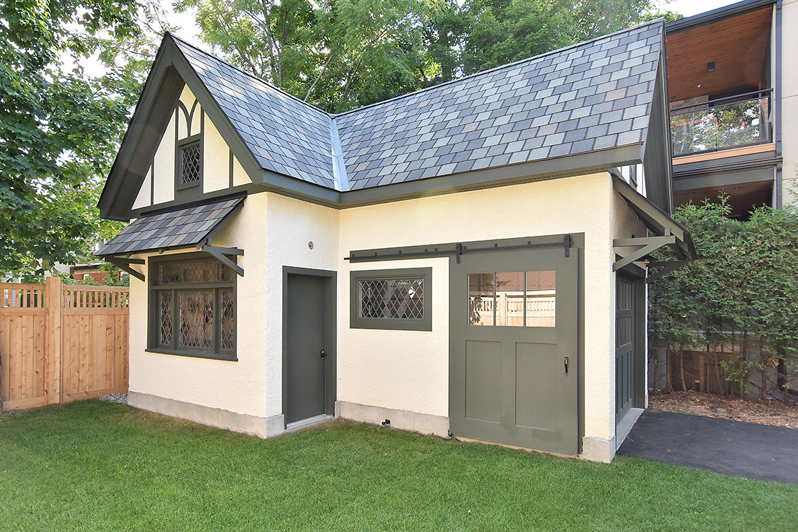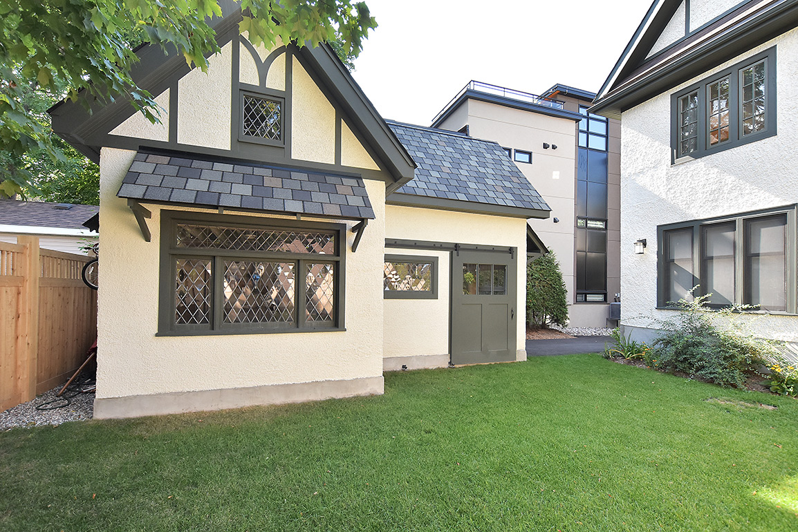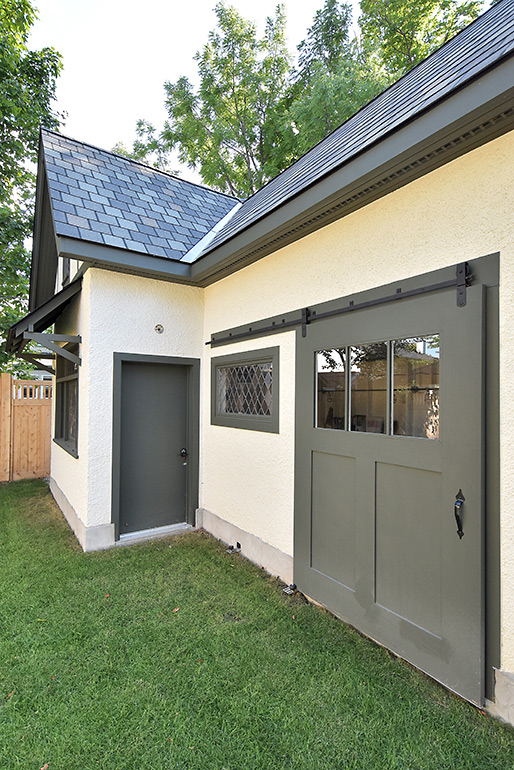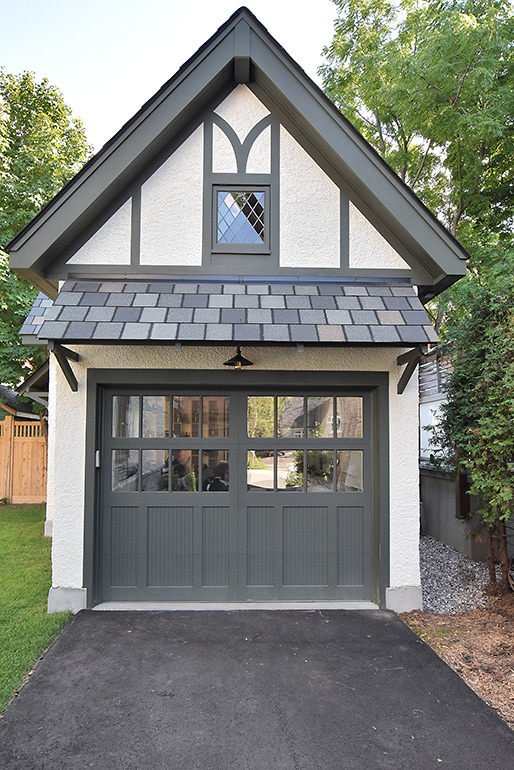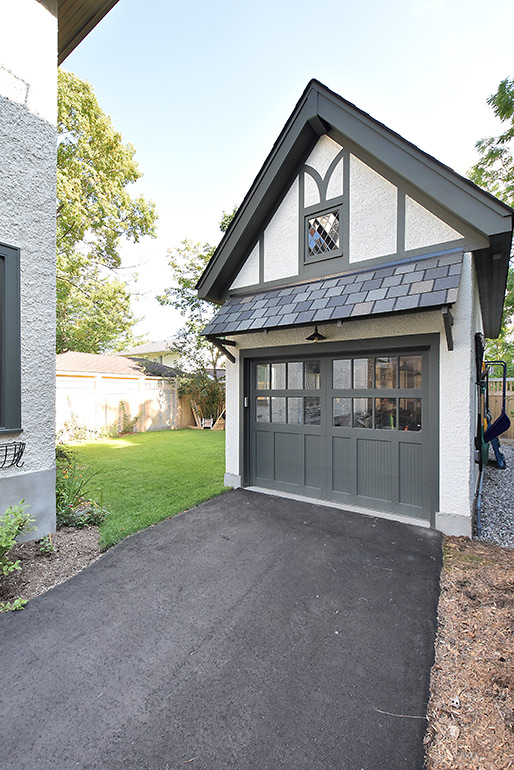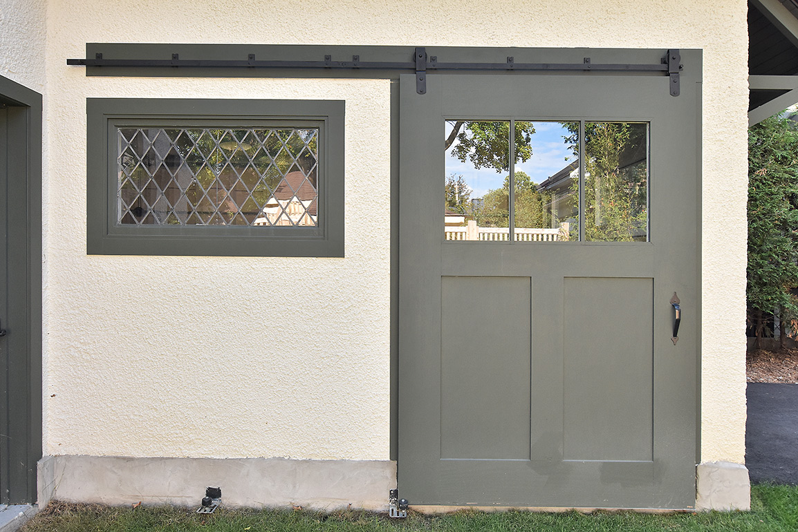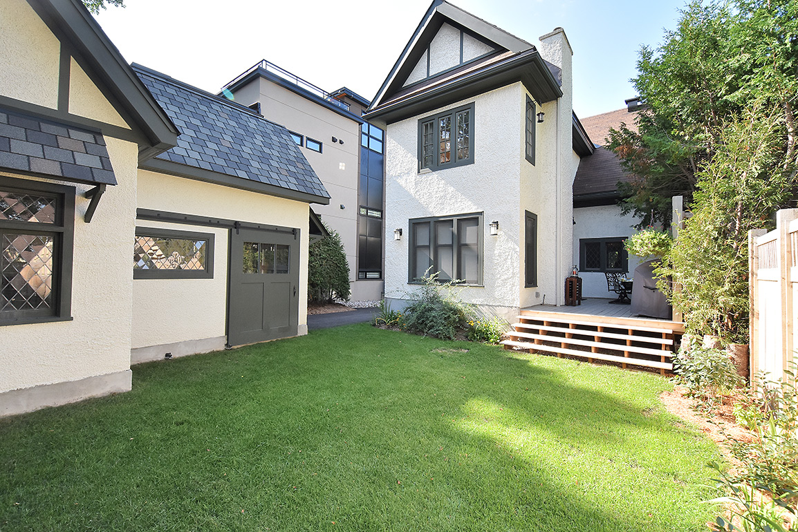Project Scope / Highlights:
A Custom carriage house designed to compliment the existing main house in Ottawa`s Island Park district, this project features;
Carriage House
- Reclaimed leaded windows
- 3 coat concrete stucco system
- In floor hot water radiant heat
- 100 amp electrical service
- Complete plumbing rough in for future development
- Full drop staircase to access upper storage area
- 2 x 6 construction
Existing Addition
- Reworking of the existing roof to match main and new carriage houses
- Replacement and relocation of existing windows and doors
- New exterior lighting
Other
- Custom fencing and deck
- Preliminary landscaping
- New asphalt driveway
- Custom recycling center
- Complete exterior paint
- Categories:
- Share Project :
